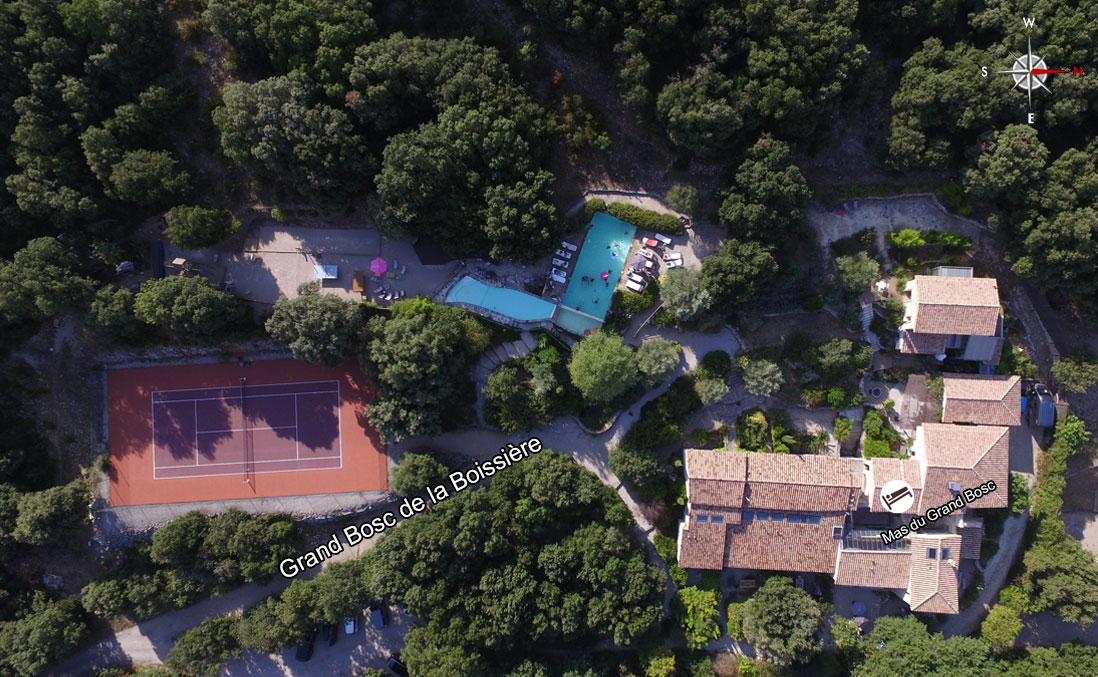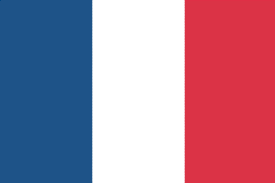Cottage "La Resclauze Droite", Mas du Grand Bosc
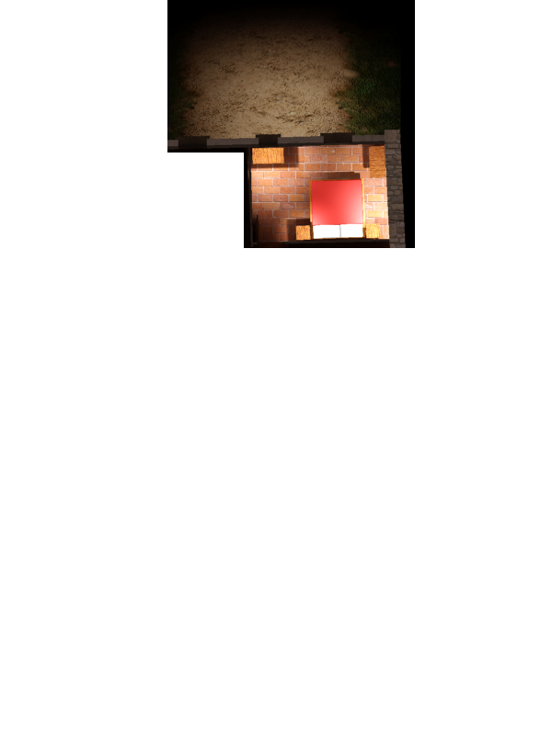
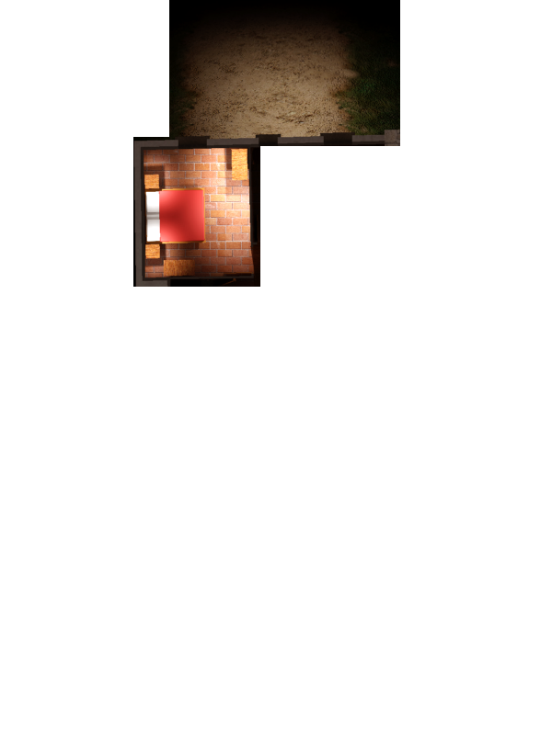
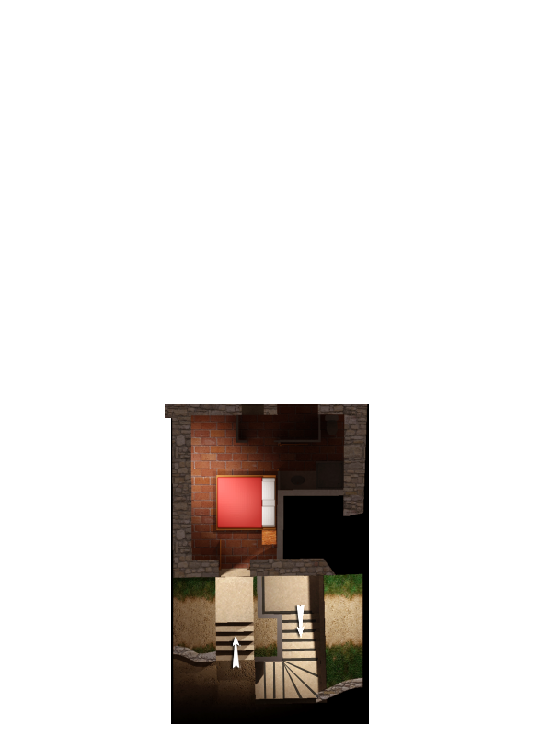
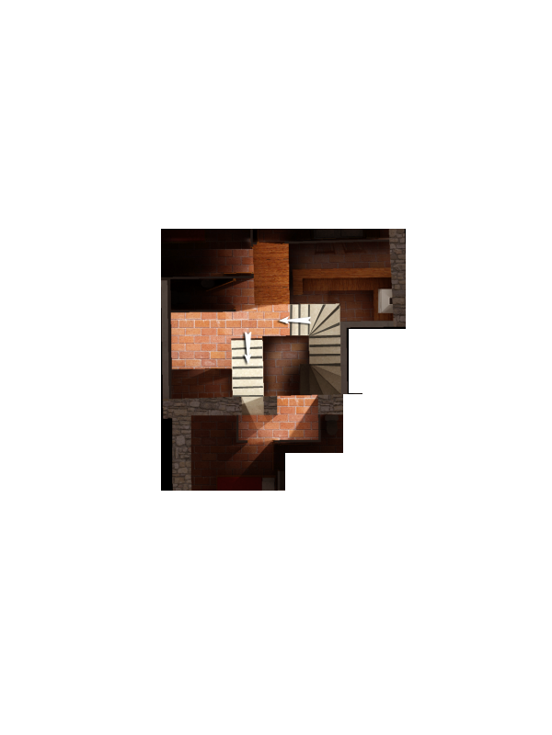
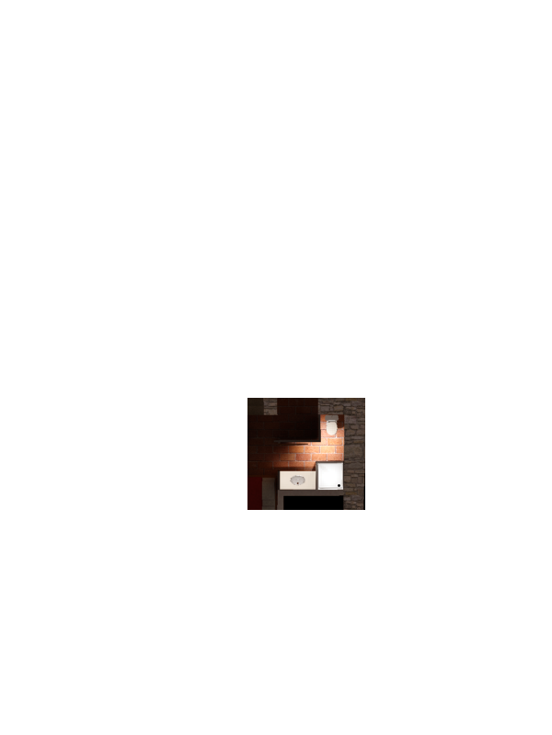
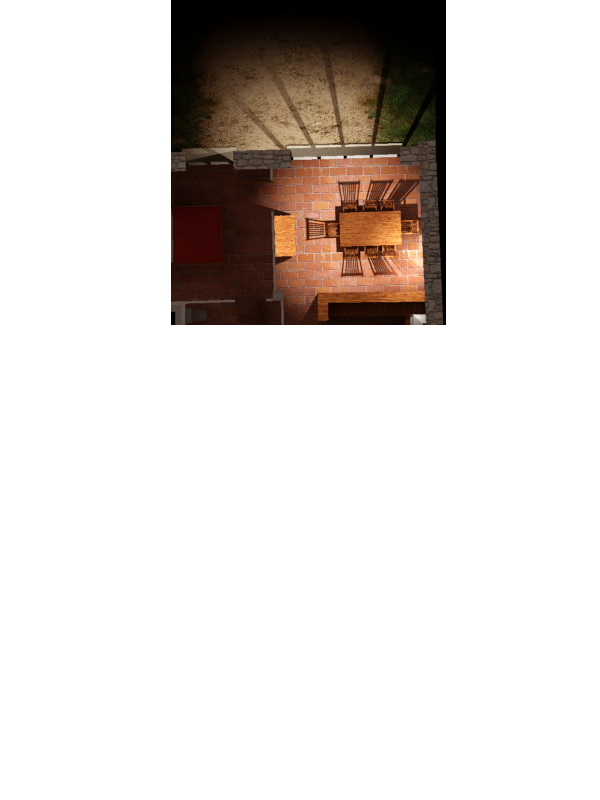
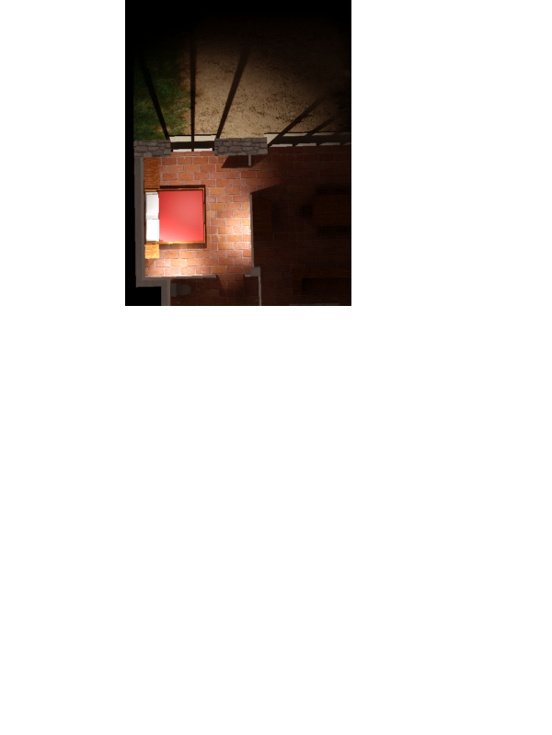
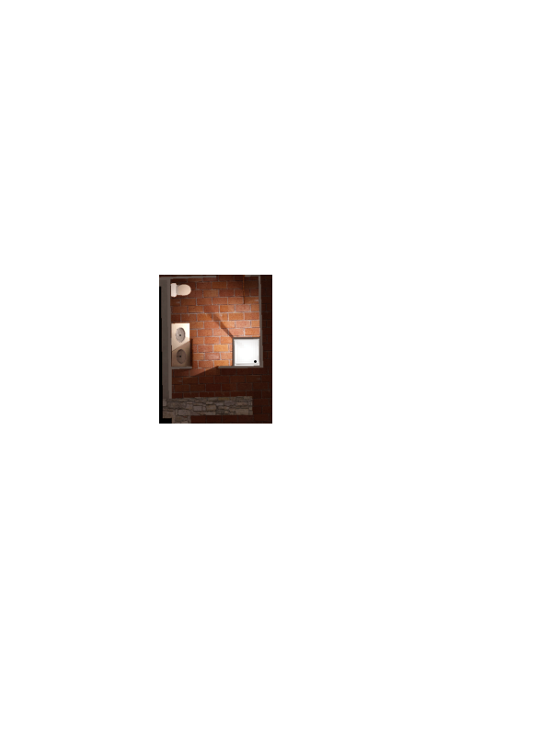
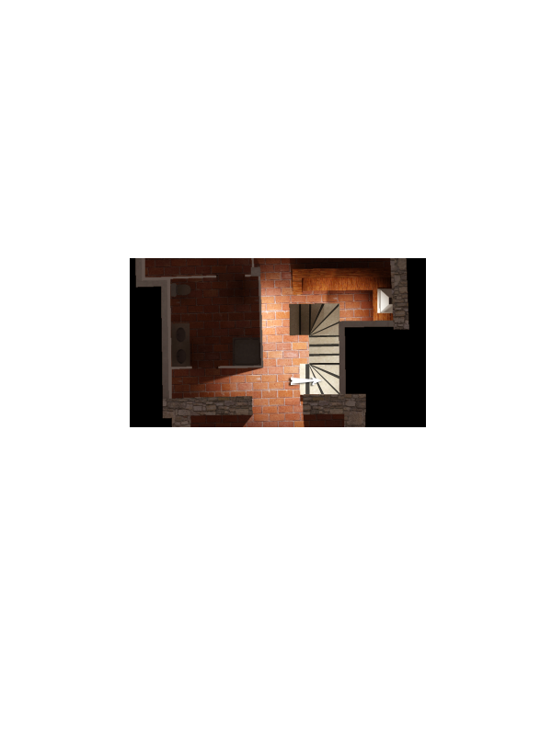
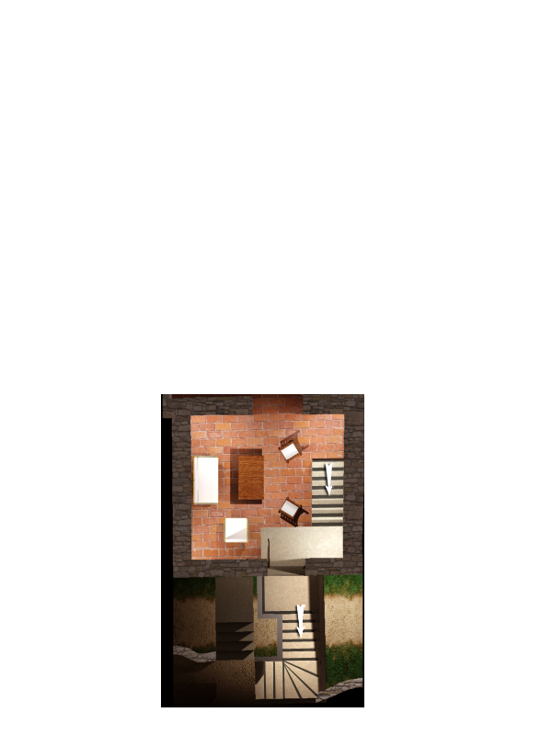
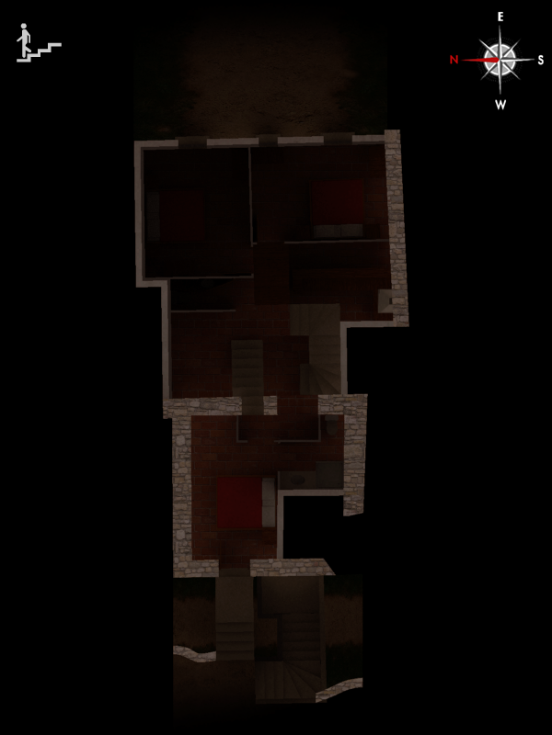
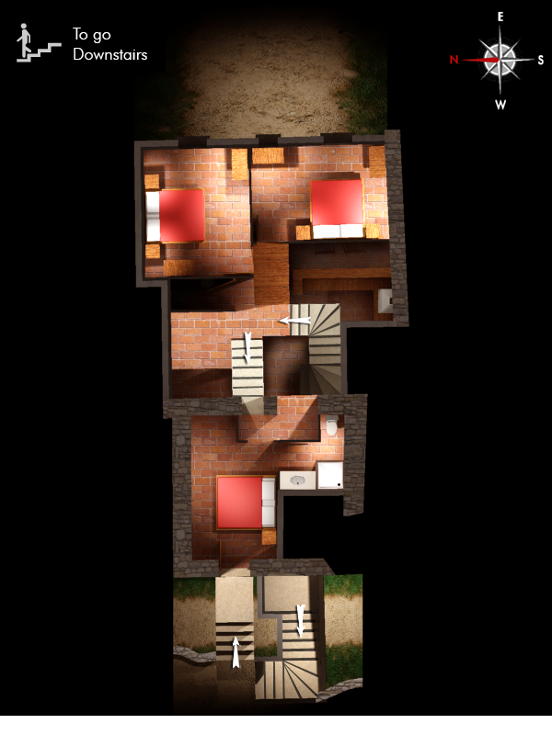
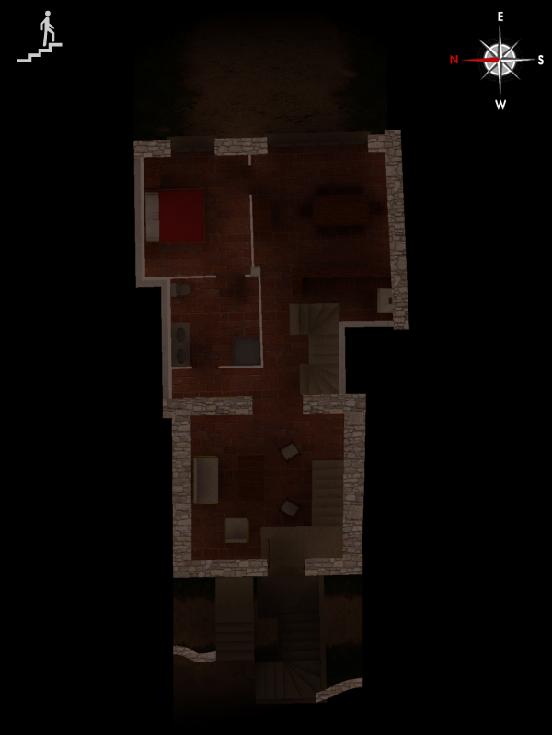
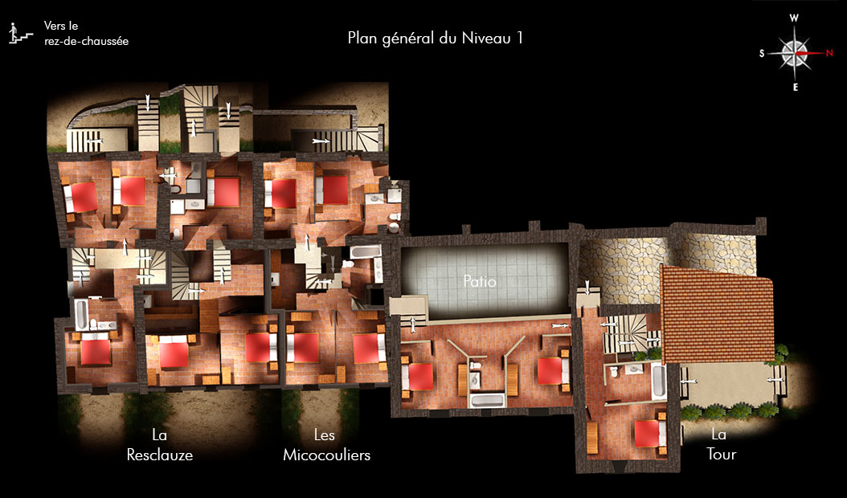
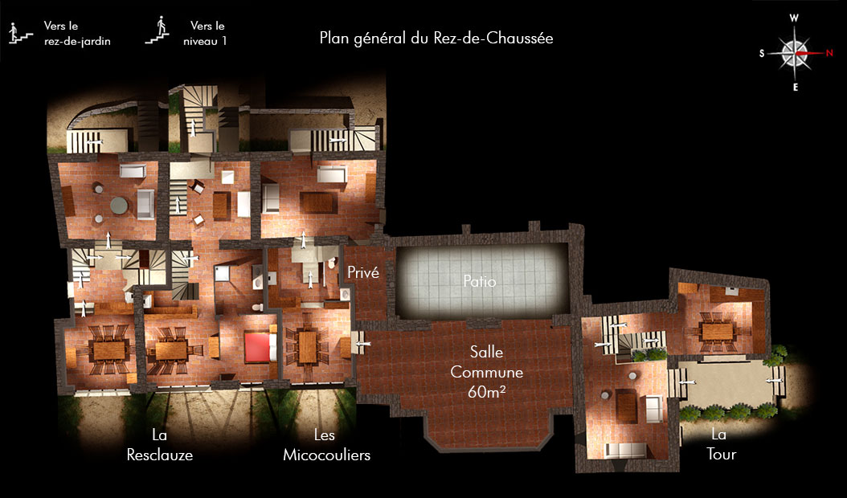
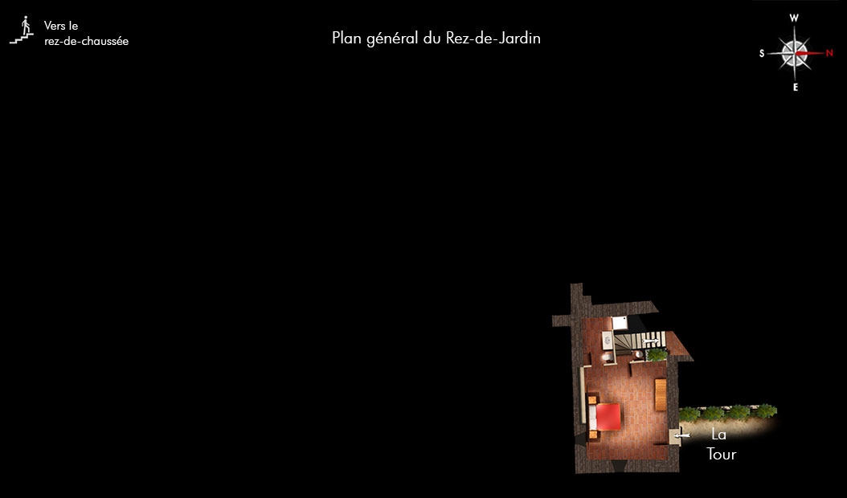
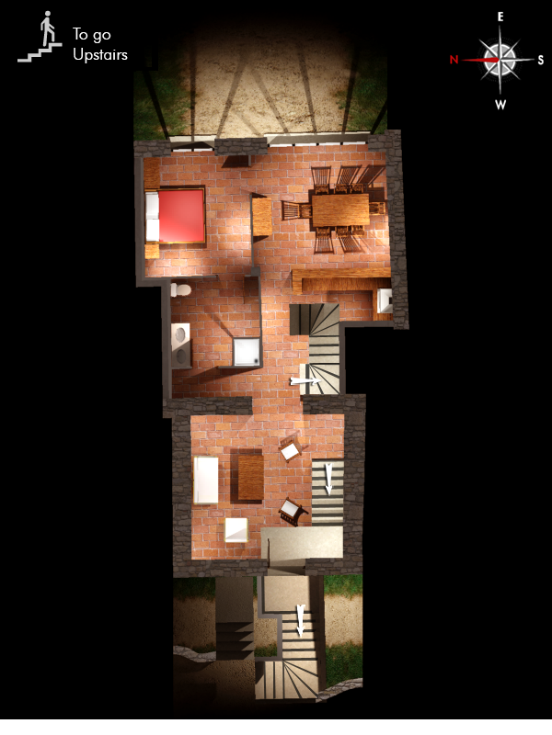
Cottage "La Resclauze Droite", Mas du Grand Bosc
8-10 persons, 150 sqm
On the ground floor:
- A large lounge for the evening
- A vaulted living room with home theater and flat screen TV
- A double bedroom
- A bathroom with shower and toilet
Upstairs:
- Three double bedrooms
- A bathroom with shower and toilet
- A toilet
- A library corner
Bed linen and towels are provided.
La Resclauze Droite
Cottage "la Resclauze Droite" dining room
Cottage "la Resclauze Droite" bedroom 1
Cottage "la Resclauze Droite" kitchen
Cottage "la Resclauze Droite" bathroom 1
Cottage "la Resclauze Droite" living room
Cottage "la Resclauze Droite" bedroom 2
Cottage "la Resclauze Droite" bedroom 3
Cottage "la Resclauze Droite" stairs leading downstairs
Cottage "la Resclauze Droite" bedroom 4
Cottage "la Resclauze Droite" bathroom 2
Property plans, Mas du Grand Bosc

Aerial view, Mas du Grand Bosc
